Maximize Small Bathroom Shower Space and Style
Designing a small bathroom shower requires careful consideration of space utilization, functionality, and aesthetics. Efficient layouts can maximize limited areas while maintaining comfort and style. Various configurations are suitable for small bathrooms, including corner showers, walk-in designs, and shower-tub combinations. The choice of layout impacts not only the visual appeal but also the ease of movement within the space.
Corner showers are ideal for small bathrooms as they utilize corner space efficiently, freeing up the main area for other fixtures.
Walk-in showers create a sense of openness and are accessible, making them suitable for compact spaces without the need for doors or curtains.
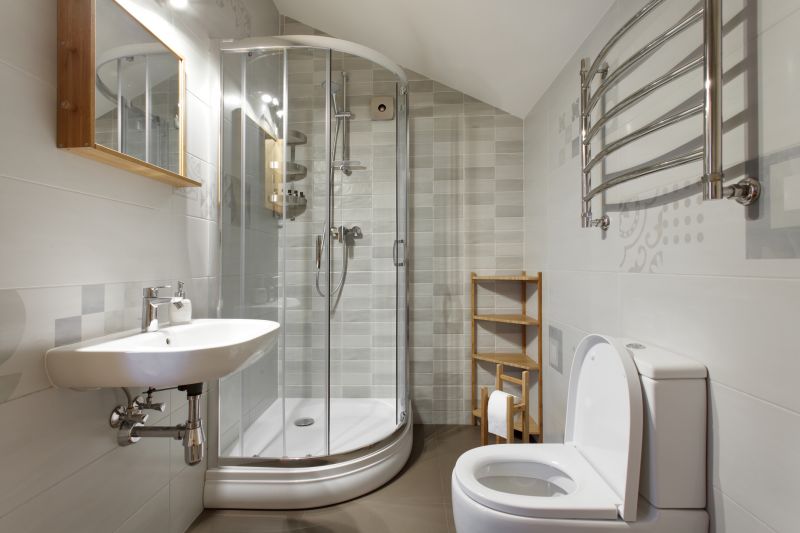
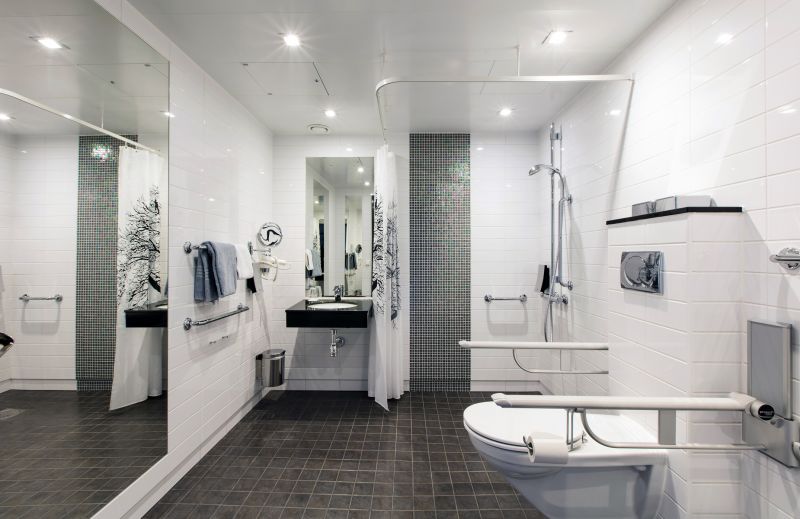
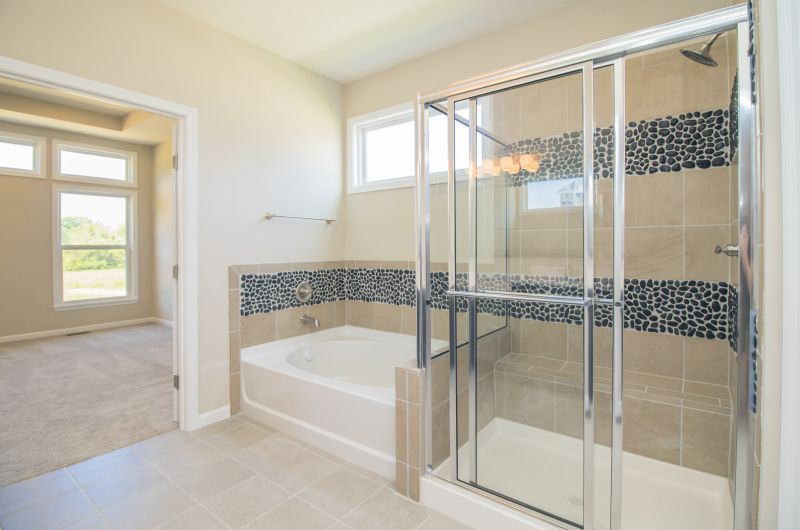
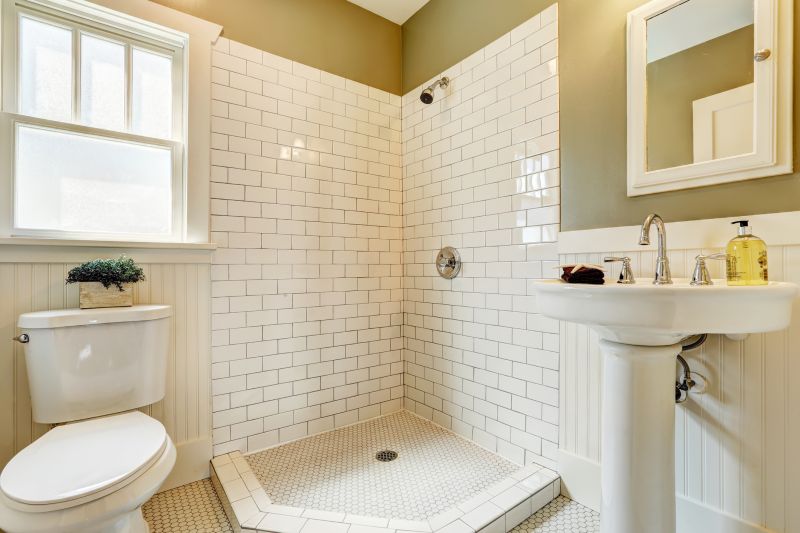
Optimizing space in small bathroom showers often involves innovative solutions such as built-in niches for storage, minimalistic fixtures, and transparent glass panels that create an illusion of openness. Incorporating a glass enclosure not only enhances the aesthetic appeal but also prevents water splashing outside the shower area, maintaining a clean and organized look. Additionally, choosing compact fixtures like corner shelves and wall-mounted faucets helps to free up valuable space.
Combining a shower with a bathtub can save space and provide versatile bathing options within small bathrooms.
Sliding and bi-fold doors are space-saving alternatives to traditional shower curtains, offering a sleek and functional solution.
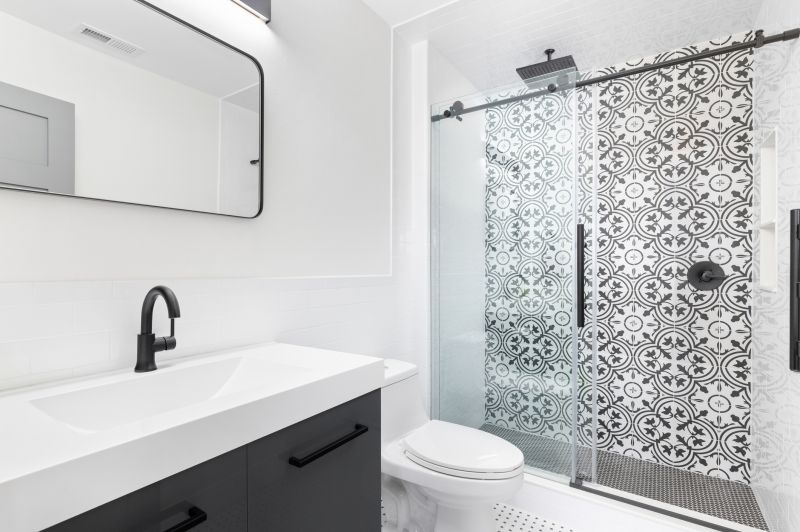
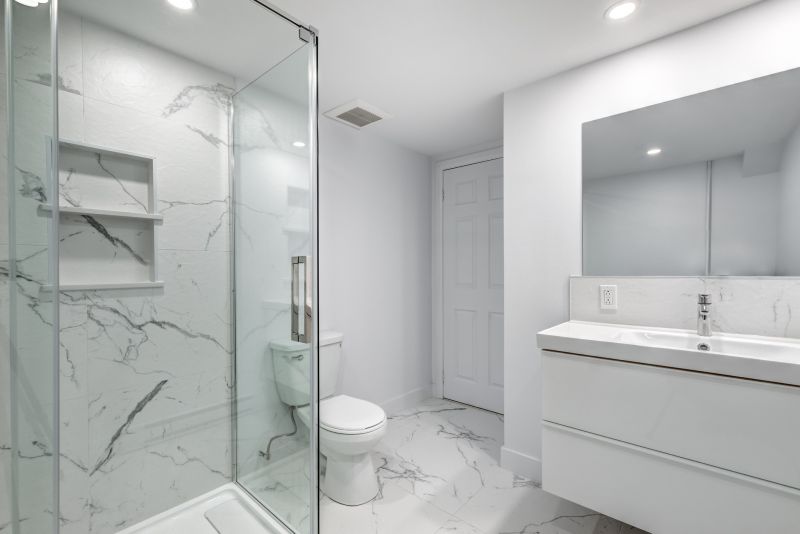

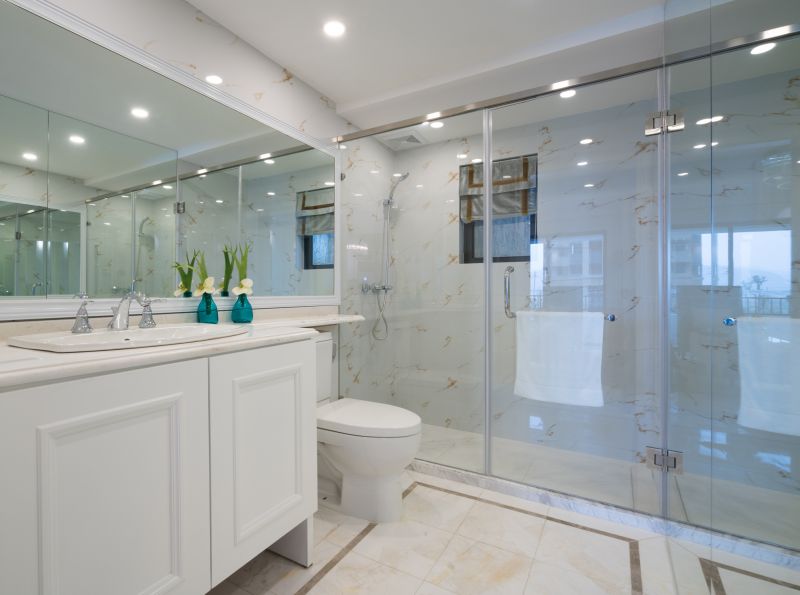
Effective small bathroom shower designs also consider lighting and color schemes. Light colors and large tiles can make the space appear larger, while strategic lighting enhances brightness and ambiance. Incorporating vertical elements such as tall niches or elongated tiles can draw the eye upward, creating the illusion of height. Proper ventilation and waterproofing are essential to prevent moisture issues in compact spaces.
| Layout Type | Advantages |
|---|---|
| Corner Shower | Maximizes corner space, suitable for small bathrooms |
| Walk-In Shower | Creates openness, easy to access |
| Shower-Tub Combo | Provides versatility, saves space |
| Niche Storage | Efficient use of wall space for storage |
| Sliding Door Enclosure | Saves space, modern look |
| Glass Panels | Enhances sense of space, easy to clean |
| Minimalist Fixtures | Reduces clutter, clean aesthetic |






